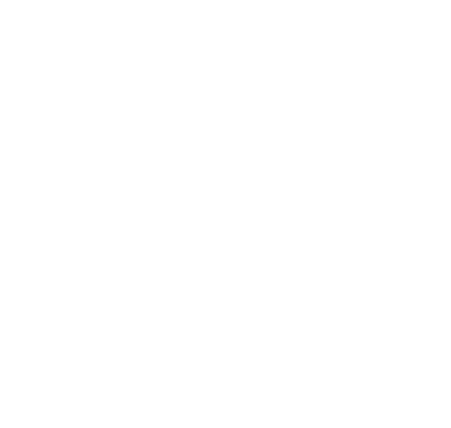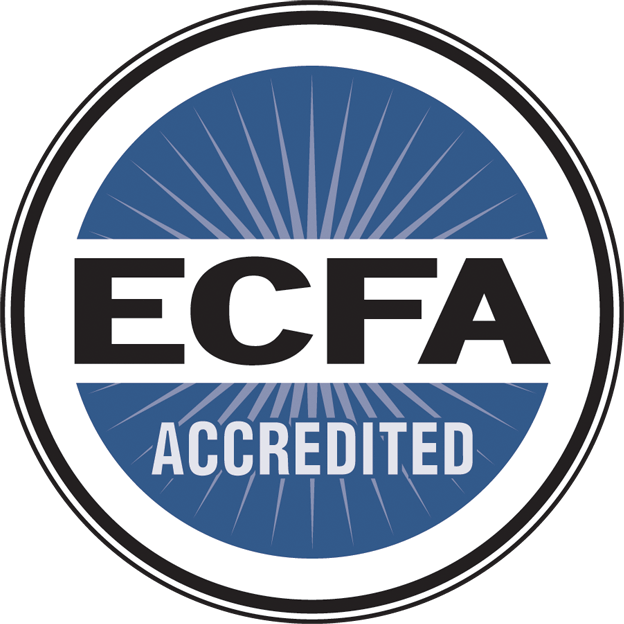Câmaras para os sacerdotes comerem
1Depois conduziu-me para fora do templo, para a parte de trás, para o pátio interior, até às câmaras do norte do pátio do templo, e até um outro edifício. 2Este conjunto de estruturas tinha 50 metros de comprimento por 25 metros de largura. 3As galerias de compartimentos que estavam por detrás desta construção, constituíam a parede do pátio. As câmaras distribuíam-se em três fileiras para o pátio exterior, de um lado, tendo uma galeria de 10 metros que dava para o pátio interior, do outro lado. 4Havia um passeio de 5 metros de largura e 50 metros de comprimento, que corria entre a galeria de quartos e o edifício, com as portas do edifício para o norte. 5As duas galerias superiores de compartimentos não eram tão largas como as de baixo, porque as passagens das galerias de cima eram mais largas. 6E como estes edifícios não eram construídos com vigas, como os dos átrios exteriores, os andares iam estreitando a partir do chão. 7A parede exterior em frente dos aposentos do lado do átrio exterior tinha 25 metros. 8-10Porque o comprimento dos aposentos paralelos ao átrio exterior era de 25 metros, a extensão total em frente do santuário era de 50 metros. Uma parede estendia-se a partir da extremidade da ala mais curta, paralela à ala mais longa, e havia uma entrada do pátio exterior para estes compartimentos do oriente. A toda a largura do muro e do átrio, do lado sul, em frente do pátio e do edifício, havia salas. No lado sul do templo havia um edifício idêntico, perto do edifício situado no extremo ocidental do templo. 11-12Diante das salas havia uma passagem semelhante à passagem do lado norte. Tinha as mesmas medidas, a mesma disposição e entradas idênticas. Havia uma porta por baixo das salas, com uma entrada para esses aposentos, no lado sul do edifício, no extremo oriental, onde começava a parede.
13Então disse-me: “Estas galerias de compartimentos do norte e do sul, diante do pátio do templo, são santas; é aí que os sacerdotes que oferecem os sacrifícios ao Senhor deverão comer desses santos sacrifícios e armazenar os que devem ser guardados, tal como a ofertas de cereais, as ofertas pelo pecado e pela culpa; porque este lugar é santo. 14Quando os sacerdotes deixarem este santo lugar, a nave do templo, deverão mudar de roupa antes de saírem para o pátio exterior. As vestimentas especiais com as quais administraram o serviço religioso devem ser despidas, porque se trata de uma roupa sagrada. Deverão, pois, vestir outros fatos antes de entrar nas partes do edifício abertas ao público.”
15Quando acabou de fazer estas medições, levou-me para fora, pela porta oriental, para medir toda a área exterior. 16-20Constatou que tinha a forma de um quadrado, com 250 metros de lado, com uma parede toda em volta a separar a área sagrada da que era aberta ao público.
The Rooms for the Priests
1Then the man led me north into the outer courtyard of the temple. He brought me to the rooms that were across from the inner courtyard. They were across from the outer wall of the temple on the north side. 2The rooms were in a building north of the temple. The building had a door that faced north. It was 175 feet long. It was 88 feet wide. 3One row of rooms was next to the inner courtyard. The other row was across from the sidewalk of the outer courtyard. Each room was 35 feet long. Walkways in front of each row faced each other on all three floors. 4Between the two rows was an inner sidewalk. It was 18 feet wide and 175 feet long. Each of the rooms had a door on the north side. 5The rooms on the top floor were narrower than the others. The walkways took up more space from these rooms. The walkways took up less space from the rooms on the other two floors. 6The courtyards had pillars. But the rooms on the top floor didn’t. So their floor space was smaller than the space in the rooms on the other floors. 7The building had an outer wall. It was even with the outer row of rooms and with the outer courtyard. The wall continued east of the outer row for 88 feet. 8So there were two rows of rooms. The row next to the outer courtyard was 88 feet long. The one closest to the temple was 175 feet long. 9The first floor of the building had an entrance on the east side. It led to the outer courtyard.
10There were also two rows of rooms in a building next to the south side of the inner courtyard. The building was across from the south wall of the outer courtyard. 11Between the two rows was an inner sidewalk. The rooms were like the ones in the north building. They were as long and wide as the rooms on the north. The doorways of the rooms on the south were like the ones on the north. 12People entered the south rooms through the doorway at the east end of the inner sidewalk. The south wall continued east of the outer row of rooms.
13The man said to me, “The north and south rooms face the inner courtyard. They are the priests’ rooms. That is where the priests who approach the Lord will eat the very holy offerings. They will also store them there. That includes the grain offerings, sin offerings and guilt offerings. This place is holy. 14The priests who enter these holy rooms must leave behind the clothes they served in. Then they can go into the outer courtyard. The clothes they served in are holy. So the priests must put other clothes on. They have to do that before they go near the places where other people go.”
15The man finished measuring what was inside the temple area. Then he led me out through the east gate. He measured all around the area. 16He measured the east side with his measuring rod. It was 875 feet long. 17He measured the north side. It was 875 feet long. 18He measured the south side. It was 875 feet long. 19Finally, he turned and measured the west side. It was 875 feet long. 20So he measured the area on all four sides. It had a wall around it. The wall was 875 feet long and 875 feet wide. It separated what was holy from what was not.




