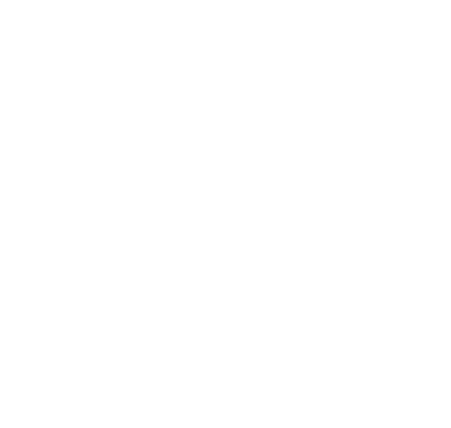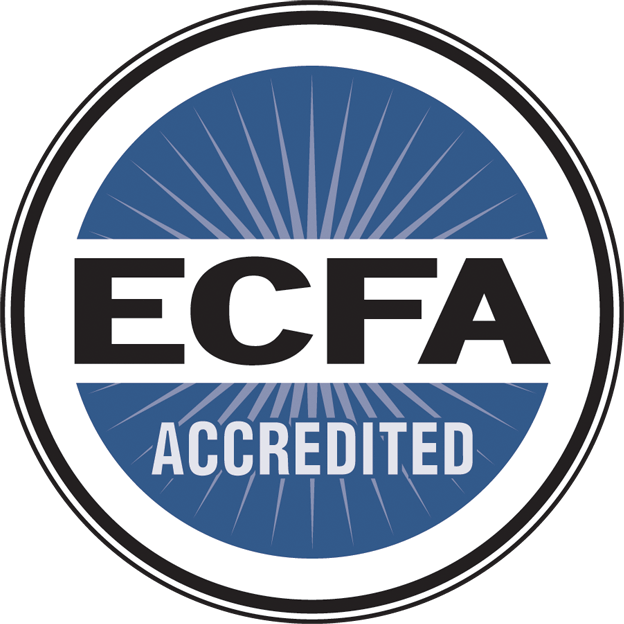1Seguidamente, levou-me à nave do templo, a parte mais espaçosa, e mediu os seus pilares. Eram quadrados com 3 metros de lado. 2A largura da entrada era de 5 metros e tinha 2,5 metros de fundo. A nave, só por si, tinha 20 metros de comprimento e 10 metros de largura.
3Depois entrou no compartimento ao fundo da nave e mediu os pilares de entrada que eram de 1 metro de espessura. A largura da entrada desse quarto era de 3 metros, com um vestíbulo de 3,5 metros de fundo por detrás. 4Esse compartimento era quadrado e tinha 10 metros de lado. “Este”, disse-me ele, “é o lugar santíssimo!”
5Mediu a parede do templo e constatou que tinha uma espessura de 3 metros com uma série de câmaras laterais em toda a volta. Cada uma dessas câmaras tinha 2 metros de largura. 6Estas câmaras estavam construídas em três fileiras que se sobrepunham; cada fileira tinha trinta câmaras; toda a estrutura estava suportada por vigas que não estavam presas à parede do templo. 7Cada fileira era mais larga do que a que estava por baixo, correspondendo à estrutura do templo em altura. Havia uma escada de acesso de andar para andar.
8Notei que o templo estava construído sobre uma plataforma e que a última fila de câmaras se sobrepunha 3 metros sobre essa plataforma. 9A parede exterior dessas câmaras tinha 2,5 metros de espessura e havia um espaço vazio entre as câmaras laterais do templo. 10De ambos os lados do templo, 10 metros afastada da plataforma, havia uma fila de câmaras, em baixo, no pátio interior. 11Duas portas abriam-se, da fileira de câmaras sobre a plataforma que tinha 2,5 metros de largura, uma delas virada para o norte e a outra para o sul.
12Havia um grande edifício que se erguia a ocidente, diante do átrio do templo, e que media 35 metros de largura por 45 metros de comprimento. As paredes tinham 2,5 metros de espessura.
13Então mediu o templo e também os espaços de separação em volta; era uma área com 50 metros quadrados. 14O pátio interior, a oriente do templo, tinha também 50 metros de largo. 15Igual a este era também o edifício a ocidente do templo, incluindo as suas duas paredes.
A nave do templo, o lugar santíssimo e o átrio de entrada 16estavam cobertos de madeira e estes três lugares tinham igualmente janelas recuadas. Quanto às paredes interiores do templo, eram da mesma forma revestidas de madeira, tanto na parte de cima como na parte por baixo das janelas. 17O espaço acima da parte que conduzia até ao lugar santíssimo também estava revestido de madeira. 18As paredes eram decoradas com incrustações que representavam querubins, cada um deles com dois rostos intercalados com palmeiras. 19Um dos rostos, como um rosto humano, olhava para a palmeira que estava de um lado; o outro, como o rosto de um leão, estava virado para o lado da outra palmeira. 20E era assim em toda a volta da parede interior do templo.
21Havia ombreiras em todas as portas da nave do templo e em frente do lugar santíssimo encontrava-se algo 22que parecia um altar de madeira. Este altar era quadrado, com 1 metro de lado e 1,5 metros de altura; os seus cantos, a sua base e os lados eram de madeira. “Esta”, disse-me ele, “é a mesa que está sempre diante do Senhor.” 23Tanto a nave do templo como o lugar santíssimo tinham duplas portas, 24cada uma com dois batentes. 25As portas que conduziam à nave do templo tinham querubins como decoração, além das palmeiras, tal como as paredes. Uma trave grossa estava atravessada por cima do vestíbulo de entrada. 26Havia janelas recuadas e palmeiras trabalhadas na madeira, de ambos os lados do átrio de entrada, e também nos vestíbulos laterais do templo e nas grossas traves da entrada.
1Then the man brought me to the main hall. There he measured the doorposts. Each of them was 11 feet wide. 2The entrance was 18 feet wide. Each of its side walls was almost nine feet wide. He also measured the main hall. It was 70 feet long and 35 feet wide.
3Then he went into the Most Holy Room. There he measured the doorposts at the entrance. Each one of them was three and a half feet wide. The entrance itself was 11 feet wide. Each of its side walls was a little over 12 feet wide. 4He also measured the Most Holy Room. It was 35 feet long and 35 feet wide. He said to me, “This is the Most Holy Room.” It was beyond the back wall of the main hall.
5Then the man measured the wall of the temple. It was 11 feet thick. Each side room around the temple was seven feet wide. 6The side rooms were on three floors. There were 30 rooms on each floor. Ledges had been built all around the wall of the temple. So the floor beams of the side rooms rested on the ledges. The beams didn’t go into the temple wall. 7The side rooms of the temple were wider as we went up floor by floor. A stairway went from the lowest floor all the way up to the top floor. It passed through the middle floor.
8I saw that the temple had a raised base all around it. The base formed the foundation of the side rooms. It was as long as one measuring rod. So it was 11 feet long. 9The outer wall of each side room was almost nine feet thick. The open area between the side rooms of the temple 10and the priests’ rooms was 35 feet wide. It went all around the temple. 11The side rooms had entrances from the open area. One was on the north side. Another was on the south. The base next to the open area was almost nine feet wide all around.
12There was a large building right behind the temple. It was on the west side of the outer courtyard. It was 123 feet wide. Its wall was almost nine feet thick all around. And it was 158 feet long.
13Then the man measured the temple. It was 175 feet long. The open area and the large building behind the temple also measured 175 feet. 14The east side of the inner courtyard was 175 feet wide. That included the front of the temple.
15Then the man measured the building that was on the west side of the outer courtyard. It was behind the temple. It was 175 feet long. That included the walkways of the building on each side.
The main hall and the Most Holy Room were covered with wood. 16And the porch that faced the inner courtyard was covered with wood. So were the gateways, narrow openings and walkways around these three places. The gateways and everything beyond them were covered with wood. The floor, the wall up to the openings, and the openings themselves were also covered. 17The area above the outside of the entrance to the Most Holy Room was decorated. There were also decorations all around the walls of the Most Holy Room. 18Carved cherubim and palm trees were used in the decorations. Each cherub had a palm tree next to it. And each palm tree had a cherub next to it. Each cherub had two faces. 19One was the face of a human being. It looked toward the palm tree on one side. The other was the face of a lion. It looked toward the palm tree on the other side. The decorations were carved all around the whole temple. 20Cherubim and palm trees decorated the wall of the main hall. They were carved from the floor all the way up to the area above the entrance.
21The main hall had a doorframe shaped like a rectangle. So did the Most Holy Room. 22A wooden altar stood in the main hall. It was a little over five feet high. It was three and a half feet long and three and a half feet wide. Its corners, base and sides were made out of wood. The man said to me, “This is the table that stands in front of the Lord.” 23The main hall had double doors. So did the Most Holy Room. 24Each door had two parts that could swing back and forth. 25Cherubim and palm trees were carved on the doors of the main hall. The decorations were like the ones on the walls. A wooden roof went out beyond the front of the porch. 26The side walls of the porch had narrow openings on top of them. Palm trees were carved on each side. A wooden roof went out beyond the entrance to each side room of the temple.




