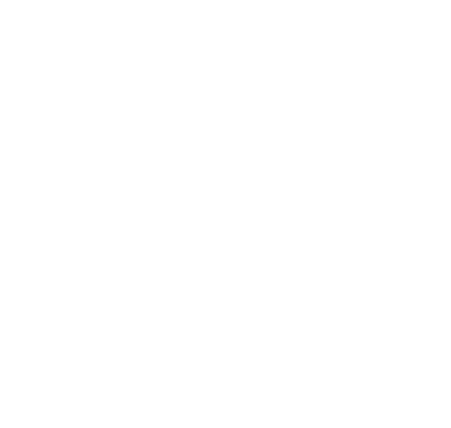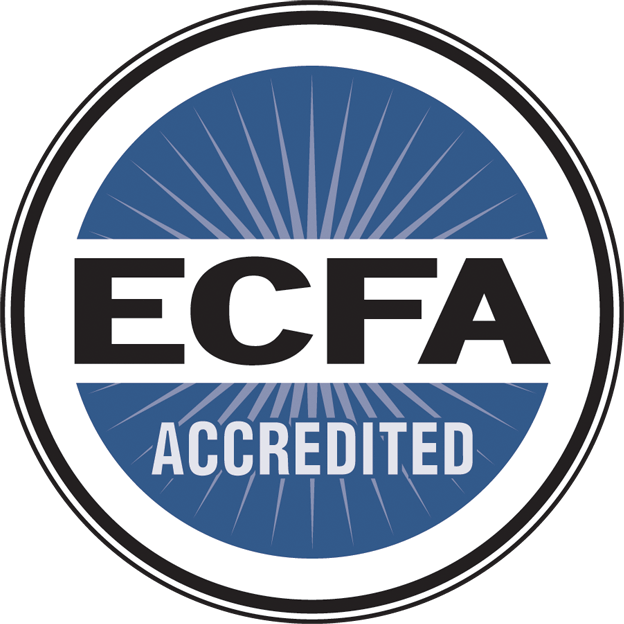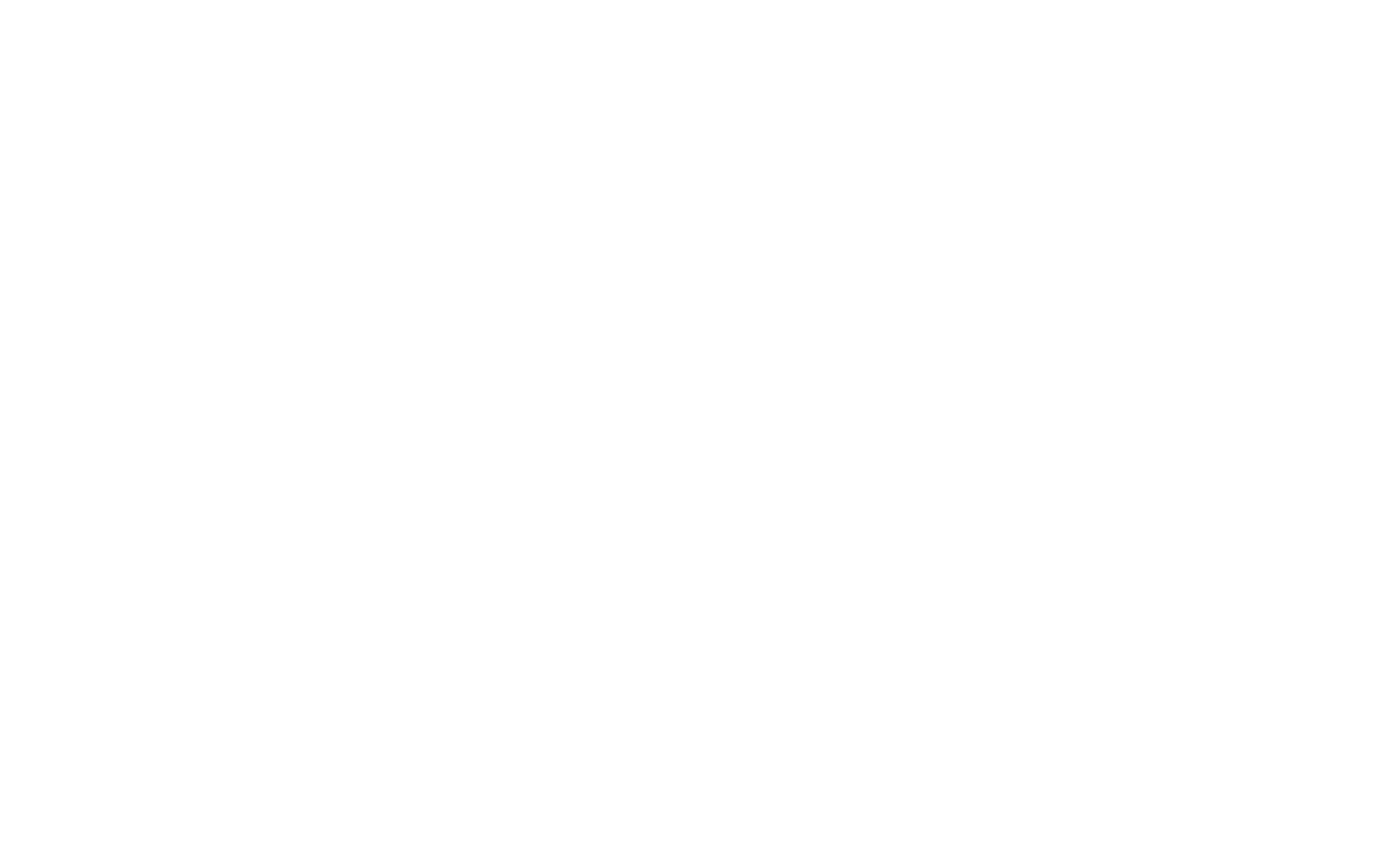1Then the man brought me to the main hall. There he measured the doorposts. Each of them was 11 feet wide. 2The entrance was 18 feet wide. Each of its side walls was almost nine feet wide. He also measured the main hall. It was 70 feet long and 35 feet wide.
3Then he went into the Most Holy Room. There he measured the doorposts at the entrance. Each one of them was three and a half feet wide. The entrance itself was 11 feet wide. Each of its side walls was a little over 12 feet wide. 4He also measured the Most Holy Room. It was 35 feet long and 35 feet wide. He said to me, “This is the Most Holy Room.” It was beyond the back wall of the main hall.
5Then the man measured the wall of the temple. It was 11 feet thick. Each side room around the temple was seven feet wide. 6The side rooms were on three floors. There were 30 rooms on each floor. Ledges had been built all around the wall of the temple. So the floor beams of the side rooms rested on the ledges. The beams didn’t go into the temple wall. 7The side rooms of the temple were wider as we went up floor by floor. A stairway went from the lowest floor all the way up to the top floor. It passed through the middle floor.
8I saw that the temple had a raised base all around it. The base formed the foundation of the side rooms. It was as long as one measuring rod. So it was 11 feet long. 9The outer wall of each side room was almost nine feet thick. The open area between the side rooms of the temple 10and the priests’ rooms was 35 feet wide. It went all around the temple. 11The side rooms had entrances from the open area. One was on the north side. Another was on the south. The base next to the open area was almost nine feet wide all around.
12There was a large building right behind the temple. It was on the west side of the outer courtyard. It was 123 feet wide. Its wall was almost nine feet thick all around. And it was 158 feet long.
13Then the man measured the temple. It was 175 feet long. The open area and the large building behind the temple also measured 175 feet. 14The east side of the inner courtyard was 175 feet wide. That included the front of the temple.
15Then the man measured the building that was on the west side of the outer courtyard. It was behind the temple. It was 175 feet long. That included the walkways of the building on each side.
The main hall and the Most Holy Room were covered with wood. 16And the porch that faced the inner courtyard was covered with wood. So were the gateways, narrow openings and walkways around these three places. The gateways and everything beyond them were covered with wood. The floor, the wall up to the openings, and the openings themselves were also covered. 17The area above the outside of the entrance to the Most Holy Room was decorated. There were also decorations all around the walls of the Most Holy Room. 18Carved cherubim and palm trees were used in the decorations. Each cherub had a palm tree next to it. And each palm tree had a cherub next to it. Each cherub had two faces. 19One was the face of a human being. It looked toward the palm tree on one side. The other was the face of a lion. It looked toward the palm tree on the other side. The decorations were carved all around the whole temple. 20Cherubim and palm trees decorated the wall of the main hall. They were carved from the floor all the way up to the area above the entrance.
21The main hall had a doorframe shaped like a rectangle. So did the Most Holy Room. 22A wooden altar stood in the main hall. It was a little over five feet high. It was three and a half feet long and three and a half feet wide. Its corners, base and sides were made out of wood. The man said to me, “This is the table that stands in front of the Lord.” 23The main hall had double doors. So did the Most Holy Room. 24Each door had two parts that could swing back and forth. 25Cherubim and palm trees were carved on the doors of the main hall. The decorations were like the ones on the walls. A wooden roof went out beyond the front of the porch. 26The side walls of the porch had narrow openings on top of them. Palm trees were carved on each side. A wooden roof went out beyond the entrance to each side room of the temple.
41
1その後、その人は私を、神殿の中央の大広間である本堂へ連れて行きました。その入口の壁柱を測りましたが、幅は縦横とも六キュビトでした。 2玄関の間口は十キュビト、奥行きは五キュビトでした。本堂は長さ四十キュビト、幅二十キュビトでした。 3その人は本堂の奥の部屋に入り、入口の柱を測ると、二十キュビトの厚さがありました。入口の幅は六十キュビト、それに続く廊下の長さは七キュビトでした。 4奥の間は二十キュビト平方あり、「これが至聖所だ」と私に教えてくれました。
5その人が神殿の壁を測ると、六キュビトあり、その外側に小部屋が並んでいました。各部屋の間口は四キュビトでした。 6これらの部屋は階段式に三段に重なっており、各階に三十の小部屋がありました。部屋はみな、神殿の壁に固定してあり、大梁で支えられていませんでした。 7階段式の小部屋は上に行くほど広くなり、神殿の壁が上に行くほど狭くなっているのと対応していました。神殿のわきには階段があり、上の階に上がれるようになっていました。 8私は、神殿が高台の上に建てられていて、一番下の小部屋の土台も、その高台にあるのを見ました。その高さは六キュビトでした。 9これらの小部屋の外壁の厚さは五キュビトあり、高台の端まで五キュビトの空地が両側に残っていました。 10その高台から二十キュビト離れた内庭には、神殿をはさんで両側に部屋が並んでいました。 11階段式の小部屋には戸が二つあり、五キュビトの空地に向かって開くようになっていました。一つの戸は北に向き、もう一つの戸は南に向いていました。
12西側には、神殿の庭に面して大きな建物が建っていました。その間口は七十キュビト、奥行きは九十キュビトありました。壁の厚さは五キュビトでした。 13それから、その人が神殿とその回りとを測ると百キュビト平方でした。 14神殿の東側の内庭も幅が百キュビトあり、 15-16神殿の西側の建物も、二つの壁を含めると同じ百キュビトの幅になりました。
神殿の本堂にも、至聖所にも、玄関にも羽目板が張り巡らされ、それぞれ格子窓が取りつけてありました。神殿の内側の壁にも、窓の上と下の部分に羽目板が張られていました。 17-18至聖所に通じる戸の上も羽目板が張られていました。壁には、それぞれ二つの顔を持つケルビムとなつめやしの木とが交互に彫刻してありました。 19-20その顔の一つ、人間の顔は一方のなつめやしの木の方を向き、もう一つの顔、若いライオンの顔は反対側のなつめやしの木の方を向いていました。このような彫刻が、神殿の内壁全体を覆っていました。
21本堂の入口の柱は四角で、至聖所の前には祭壇のようなものがありました。しかも、それは木製でした。 22この祭壇は二キュビト四方で、高さが三キュビトありました。その四隅も、台も、側面も、全部木でできていました。その人は私に、「これは神の壇だ」と説明してくれました。 23本堂と至聖所には二重の扉がついていて、 24それぞれの扉は折りたたみ式の二枚戸になっていました。 25本堂に通じる扉には、神殿の内側の壁と同じように、ケルビムとなつめやしの木が彫刻してありました。玄関の上には木製のひさしがついていました。 26そのひさしの上と、玄関の両側と、神殿のわきの小部屋にも、それぞれなつめやしの木の彫刻がしてあり、格子窓がついていました。




