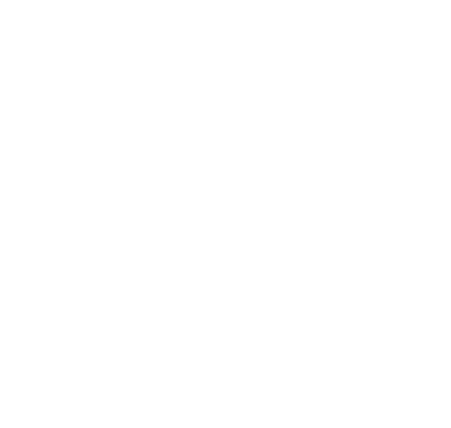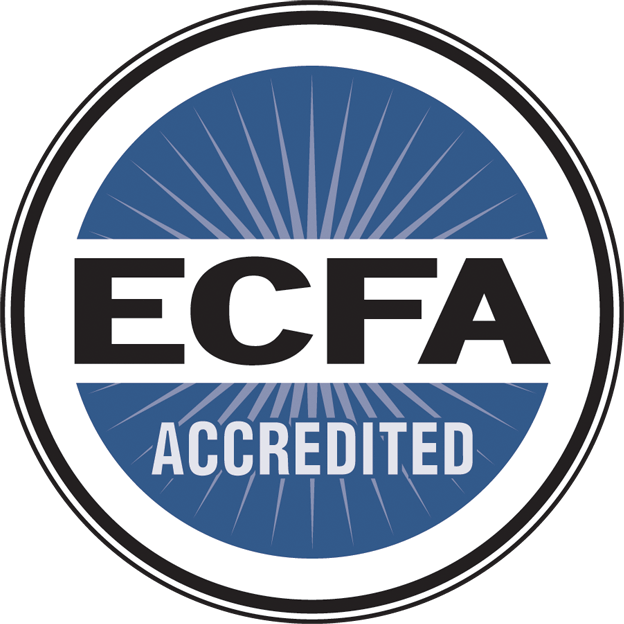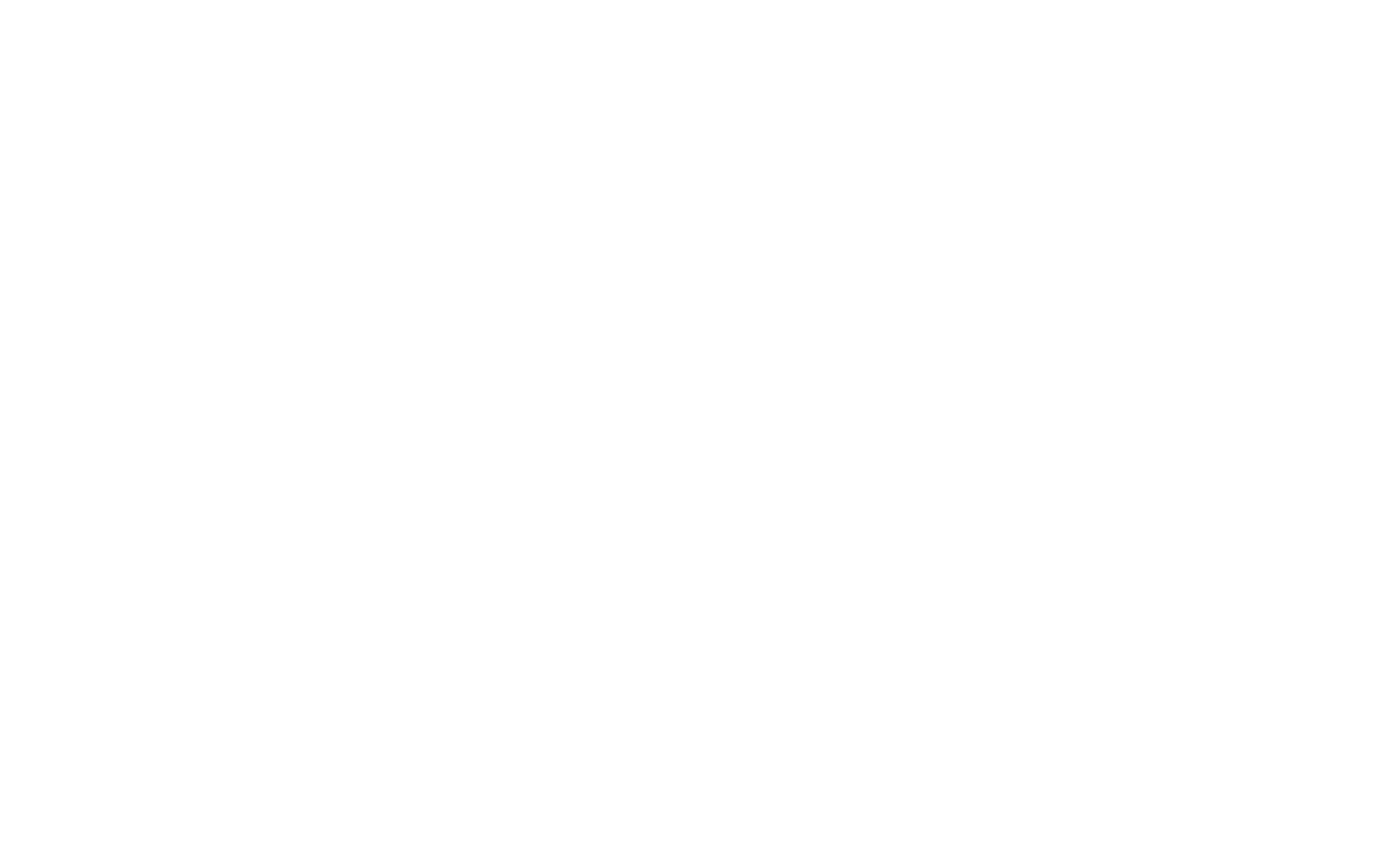1ከዚያም ወደ መቅደሱ አገባኝ፤ ዐምዶቹንም ለካ፤ የዐምዶቹም ወርድ41፥1 አንድ የዕብራይስጥ የጥንት ቅጅና ሰብዐ ሊቃናት እንዲሁ ሲሆኑ አብዛኛዎቹ የዕብራይስጥ የጥንት ቅጆች ግን …የድንኳኑ ወርድ ይላሉ በአንዱ በኩል ስድስት ክንድ፣ በሌላውም በኩል ስድስት ክንድ ነበር። 2የመግቢያውም በር ወርድ ዐሥር ክንድ ሲሆን፣ በግራና በቀኝ በኩል ወጣ ወጣ ያሉት ግንቦች ወርድ አምስት ክንድ ነበር። ደግሞም የውስጡን መቅደስ ለካ፤ ርዝመቱ አርባ ክንድ፣ ወርዱም ሃያ ክንድ ነበር።
3ከዚያም ወደ ውስጥ ገባ፤ የመግቢያውን ዐምዶች ለካ፤ የእያንዳንዱም ወርድ ሁለት ክንድ ነበር። የመግቢያውም ወርድ ስድስት ክንድ ሲሆን፣ ግራና ቀኝ ወጣ ወጣ ያሉት ግንቦች ወርድ ደግሞ ሰባት ክንድ ነበር። 4እርሱም የውስጠኛውን መቅደስ ርዝመት ለካ፤ ሃያ ክንድ ነበር፤ ወርዱም የውጪውን ግድግዳ ጨምሮ ሃያ ክንድ ነበር፤ እርሱም፣ “ይህ ቅድስተ ቅዱሳን ነው” አለኝ።
5ከዚያም የቤተ መቅደሱን ግንብ ለካ፤ ውፍረቱ ስድስት ክንድ ነው፤ በቤተ መቅደሱ ግንብ ዙሪያ ግራና ቀኝ ያለው የእያንዳንዱ ክፍል ወርድ አራት ክንድ ነበር። 6ግራና ቀኝ ያሉት ክፍሎች፣ ባለ ሦስት ደርብ ናቸው፤ በእያንዳንዱም ደርብ ላይ ሠላሳ ክፍሎች ነበሩ፤ በግንቡም ዙሪያ ግራና ቀኝ ያሉትን እነዚህን ክፍሎች ደግፈው የሚይዙ ተሸካሚዎች ነበሩ፤ ሆኖም ተሸካሚዎቹ ወደ ቤተ መቅደሱ ግንብ ዘልቀው አልገቡም ነበር። 7በቤተ መቅደሱ ዙሪያ ያሉት ክፍሎች ስፋት በየደርቡ እየጨመረ የሚሄድ ነው። በቤተ መቅደሱ ዙሪያ ያለው ሕንጻ አሠራሩ ከታች ወደ ላይ እየሰፋ የሚሄድ በመሆኑ፣ ወደ ላይ በተሄደ ቍጥር የክፍሎቹ ስፋት እየጨመረ የሚሄድ ነው። በመካከለኛው ደርብ በኩል አድርጎ ከታች ወደ ላይ የተዘረጋም ደረጃ አለ። 8ቤተ መቅደሱ ዙሪያውን ከፍ ብሎ የተሠራ መሠረት ያለው መሆኑን አየሁ፤ ይህ ግራና ቀኝ ላሉት ክፍሎች መሠረት ሲሆን፣ ርዝመቱ ስድስት ክንድ ነው፤ ይህም የዘንጉ ቁመት ነበር። 9በውጭ በኩል ያለው የግራና የቀኙ ክፍሎች ግንብ ውፍረት አምስት ክንድ ነበር፤ ክፍቱ ቦታ በቤተ መቅደሱና 10በካህናቱ ክፍሎች መካከል ያለ ሲሆን፣ ስፋቱ በቤተ መቅደሱ ዙሪያ ሃያ ክንድ ነበር። 11ከክፍቱ ቦታ ግራና ቀኝ ወዳሉ ክፍሎች የሚያስገቡ በሮች ነበሩ። አንዱ በሰሜን በኩል ሲሆን፣ ሌላው በር ደግሞ በደቡብ በኩል ነው። ክፍቱን ቦታ ዙሪያውን የሚያገናኘው መሠረት ስፋቱ አምስት ክንድ ነው።
12በምዕራብ በኩል ከቤተ መቅደሱ ግቢ ትይዩ የሆነው ሕንጻ ወርድ ሰባ ክንድ ነበር። የሕንጻው ግንብ ውፍረት ዙሪያውን አምስት ክንድ ሲሆን፣ ርዝመቱ ዘጠና ክንድ ነበር።
13ከዚያም ቤተ መቅደሱን ለካ፤ ርዝመቱ አንድ መቶ ክንድ ሲሆን፣ የቤተ መቅደሱ ግቢና ሕንጻ ከነግንቡ ደግሞ አንድ መቶ ክንድ ሆነ። 14በምሥራቅ በኩል የቤተ መቅደሱ ግቢ ስፋት፣ ከቤተ መቅደሱ ፊት ለፊት ያለውን ስፍራ ጨምሮ አንድ መቶ ክንድ ነበር።
15ከዚያም ከቤተ መቅደሱ በስተ ጀርባ ከግቢው ትይዩ ያለውን ሕንጻ ለካ፤ ይህም በግራና በቀኝ ያሉትን መተላለፊያዎች የሚጨምር ሲሆን፣ ርዝመቱ አንድ መቶ ክንድ ነበር።
የውጩ መቅደስና የውስጡ መቅደስ ከአደባባዩ ትይዩ ያለው መተላለፊያ በረንዳ፣ 16እንዲሁም መድረኮቹና ጠበብ ያሉት መስኮቶች፣ በሦስቱም ዙሪያ ያሉት መተላለፊያዎች፣ ከመድረኩ በላይና ራሱ መድረኩም ጭምር ሁሉም በዕንጨት ተለብዶ ነበር። ወለሉ፣ እስከ መስኮቶቹ ያለው ግንብና መስኮቶቹ ተለብደዋል። 17ከውስጡ መቅደስ መግቢያ በላይ ያለው ውስጡና ውጩ እንዲሁም በውስጡ መቅደስና በውጩ መቅደስ መካከል ያለው ሁሉ ዙሪያውን 18ኪሩቤልና የዘንባባ ዛፍ ተቀርጸውበት ነበር፤ የዘንባባ ዛፎቹ የተቀረጹት በኪሩብና በኪሩብ መካከል ነበር። እያንዳንዱም ኪሩብ ሁለት ፊት ነበረው፤ 19የሰው ፊት ያለው ኪሩብ በአንድ በኩል ወዳለው ዘንባባ የዞረ ሲሆን፣ የአንበሳ ፊት ያለውም በሌላ በኩል ወዳለው ዘንባባ ዞሮ ነበር። ሁሉም በቤተ መቅደሱ ዙሪያ ላይ ተቀርጸው ነበር። 20ከወለሉ አንሥቶ ከመግቢያው በላይ እስካለው ስፍራ ድረስ፣ የውስጡ መቅደስ የውጭ ግድግዳ ላይ ኪሩቤልና የዘንባባ ዛፍ ተቀርጿል።
21የውስጡ መቅደስ በር መቃን ባለ አራት ማእዘን ነበር፤ ከቅድስተ ቅዱሳኑም ፊት ለፊት ያለው በር እንዲሁ ባለ አራት ማእዘን ነበር። 22ሦስት ክንድ ቁመት፣ ሁለት ክንድ41፥22 ሰብዐ ሊቃናቱ እንዲሁ ሲሆን፣ ዕብራይስጡ ግን ርዝመቱ ሁለት ወርድ ይላል ወርድ፣ ሁለት ክንድ ርዝመት ያለው የዕንጨት መሠዊያ ነበር፤ ማእዘኖቹ፣ መሠረቱና41፥22 ሰብዐ ሊቃናቱ እንዲሁ ሲሆን፣ ዕብራይስጡ ግን ርዝመቱ ይላል ጐኖቹ ሁሉ ከዕንጨት የተሠሩ ነበሩ። ሰውየውም፣ “ይህች በእግዚአብሔር ፊት ያለች ገበታ ናት” አለኝ። 23የውስጡ መቅደስና ቅድስተ ቅዱሳኑ እያንዳንዳቸው ሁለት ሁለት በር አላቸው፤ 24እያንዳንዱ በር መካከሉ ላይ በመታጠፊያ የተያያዙ መዝጊያዎች አሉት። 25በግንቦቹ ላይ እንዳለው ሁሉ በውስጡ መቅደስ በሮችም ላይ ኪሩቤልና የዘንባባ ዛፎች ተቀርጸዋል፤ በመተላለፊያ በረንዳውም ፊት ለፊት የዕንጨት መዝጊያ ተንጠልጥሏል። 26በመተላለፊያ በረንዳውም ግራና ቀኝ ግንብ ላይ የዘንባባ ዛፍ ቅርጽ ያለባቸው ጠባብ መስኮቶች ነበሩ። ግራና ቀኝ ያሉት ክፍሎችም በደረጃው በኩል የሚሸፍን ጣሪያ ነበራቸው።
1Then the man brought me to the main hall. There he measured the doorposts. Each of them was 11 feet wide. 2The entrance was 18 feet wide. Each of its side walls was almost nine feet wide. He also measured the main hall. It was 70 feet long and 35 feet wide.
3Then he went into the Most Holy Room. There he measured the doorposts at the entrance. Each one of them was three and a half feet wide. The entrance itself was 11 feet wide. Each of its side walls was a little over 12 feet wide. 4He also measured the Most Holy Room. It was 35 feet long and 35 feet wide. He said to me, “This is the Most Holy Room.” It was beyond the back wall of the main hall.
5Then the man measured the wall of the temple. It was 11 feet thick. Each side room around the temple was seven feet wide. 6The side rooms were on three floors. There were 30 rooms on each floor. Ledges had been built all around the wall of the temple. So the floor beams of the side rooms rested on the ledges. The beams didn’t go into the temple wall. 7The side rooms of the temple were wider as we went up floor by floor. A stairway went from the lowest floor all the way up to the top floor. It passed through the middle floor.
8I saw that the temple had a raised base all around it. The base formed the foundation of the side rooms. It was as long as one measuring rod. So it was 11 feet long. 9The outer wall of each side room was almost nine feet thick. The open area between the side rooms of the temple 10and the priests’ rooms was 35 feet wide. It went all around the temple. 11The side rooms had entrances from the open area. One was on the north side. Another was on the south. The base next to the open area was almost nine feet wide all around.
12There was a large building right behind the temple. It was on the west side of the outer courtyard. It was 123 feet wide. Its wall was almost nine feet thick all around. And it was 158 feet long.
13Then the man measured the temple. It was 175 feet long. The open area and the large building behind the temple also measured 175 feet. 14The east side of the inner courtyard was 175 feet wide. That included the front of the temple.
15Then the man measured the building that was on the west side of the outer courtyard. It was behind the temple. It was 175 feet long. That included the walkways of the building on each side.
The main hall and the Most Holy Room were covered with wood. 16And the porch that faced the inner courtyard was covered with wood. So were the gateways, narrow openings and walkways around these three places. The gateways and everything beyond them were covered with wood. The floor, the wall up to the openings, and the openings themselves were also covered. 17The area above the outside of the entrance to the Most Holy Room was decorated. There were also decorations all around the walls of the Most Holy Room. 18Carved cherubim and palm trees were used in the decorations. Each cherub had a palm tree next to it. And each palm tree had a cherub next to it. Each cherub had two faces. 19One was the face of a human being. It looked toward the palm tree on one side. The other was the face of a lion. It looked toward the palm tree on the other side. The decorations were carved all around the whole temple. 20Cherubim and palm trees decorated the wall of the main hall. They were carved from the floor all the way up to the area above the entrance.
21The main hall had a doorframe shaped like a rectangle. So did the Most Holy Room. 22A wooden altar stood in the main hall. It was a little over five feet high. It was three and a half feet long and three and a half feet wide. Its corners, base and sides were made out of wood. The man said to me, “This is the table that stands in front of the Lord.” 23The main hall had double doors. So did the Most Holy Room. 24Each door had two parts that could swing back and forth. 25Cherubim and palm trees were carved on the doors of the main hall. The decorations were like the ones on the walls. A wooden roof went out beyond the front of the porch. 26The side walls of the porch had narrow openings on top of them. Palm trees were carved on each side. A wooden roof went out beyond the entrance to each side room of the temple.




